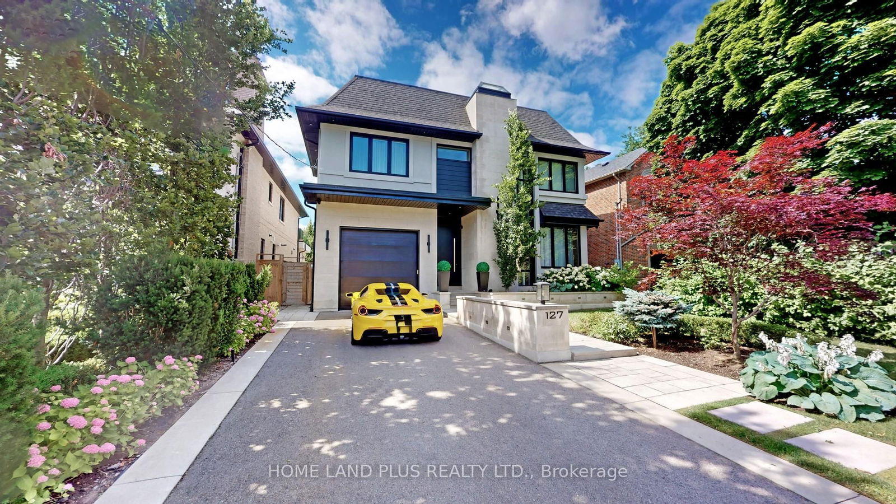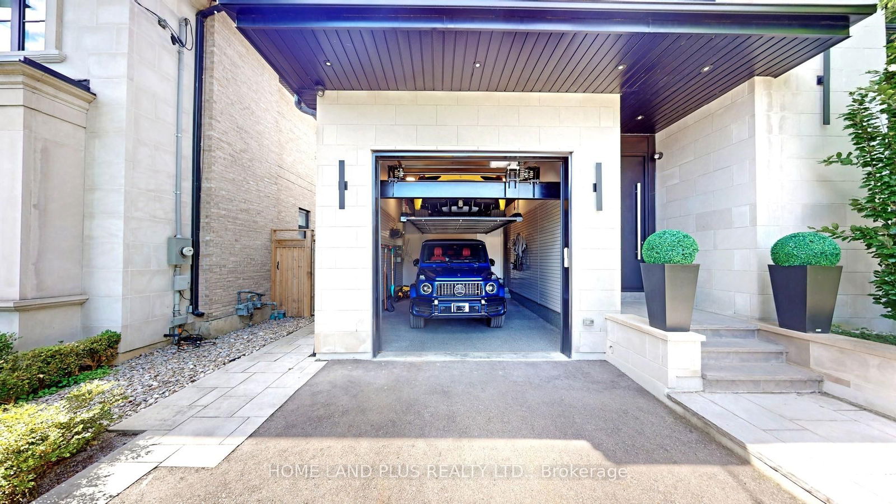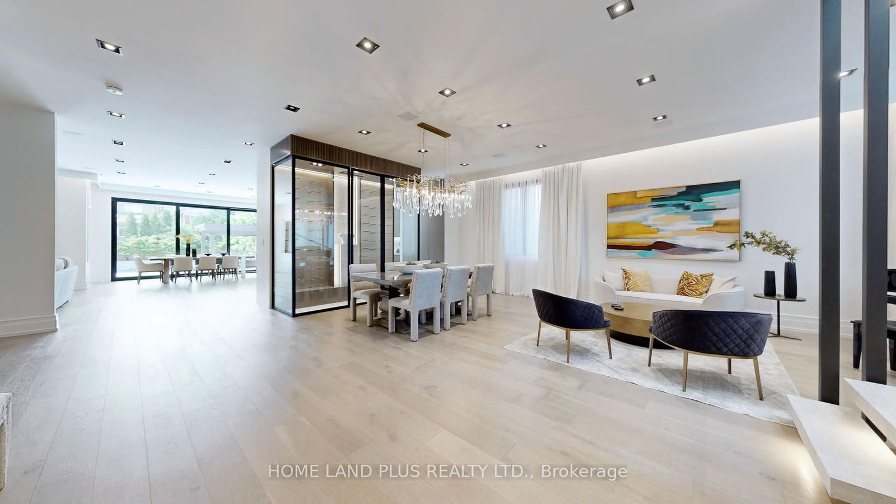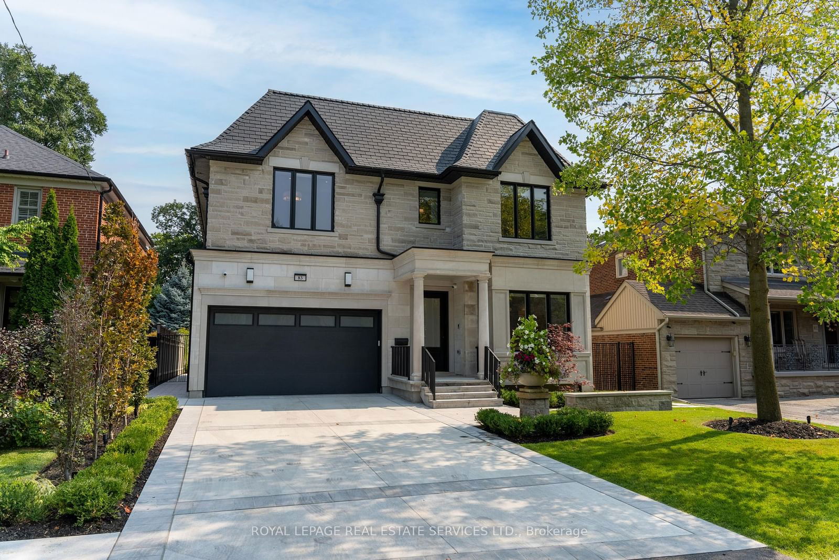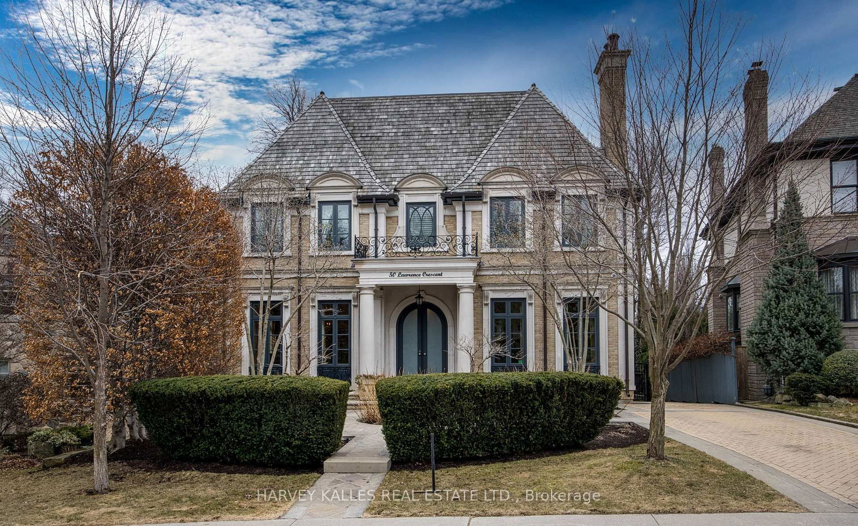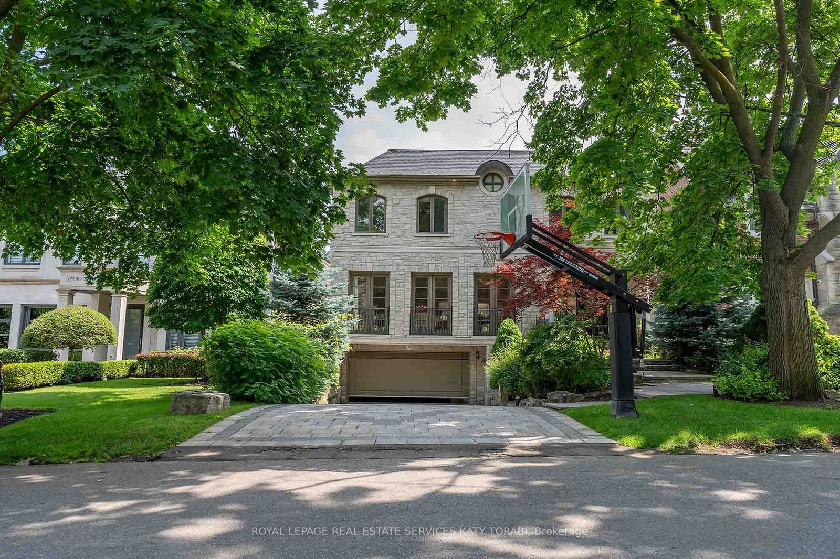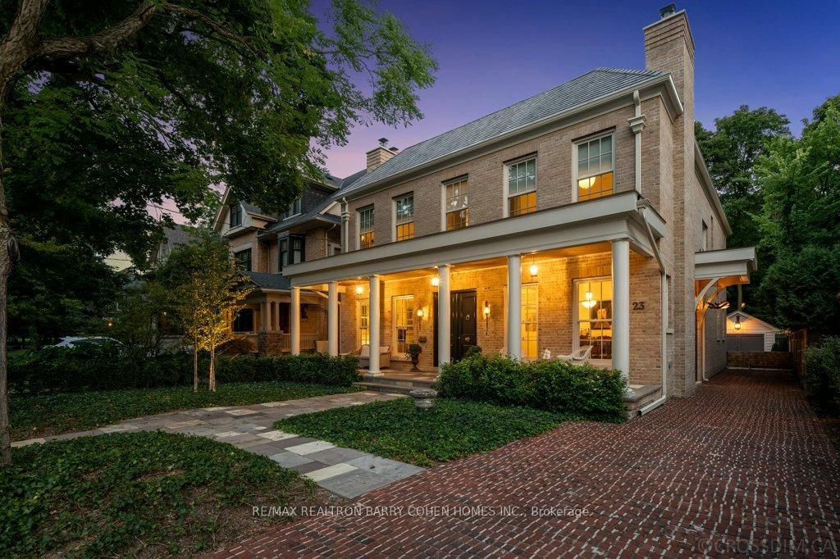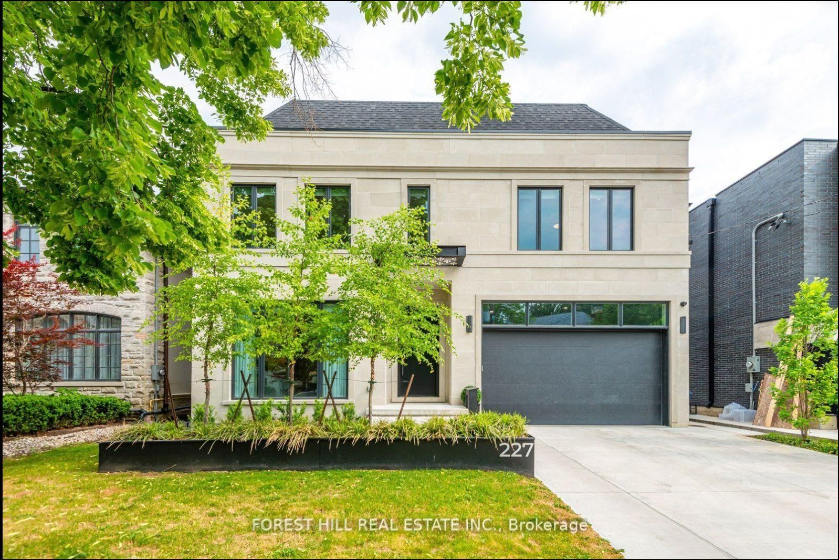Overview
-
Property Type
Detached, 2-Storey
-
Bedrooms
4 + 1
-
Bathrooms
5
-
Basement
Finished
-
Kitchen
1
-
Total Parking
7 (1 Built-In Garage)
-
Lot Size
152x50 (Feet)
-
Taxes
$21,007.63 (2024)
-
Type
Freehold
Property description for 127 Ridley Boulevard, Toronto, Bedford Park-Nortown, M5M 3L8
Property History for 127 Ridley Boulevard, Toronto, Bedford Park-Nortown, M5M 3L8
This property has been sold 4 times before.
To view this property's sale price history please sign in or register
Estimated price
Local Real Estate Price Trends
Active listings
Average Selling Price of a Detached
April 2025
$3,357,148
Last 3 Months
$2,963,660
Last 12 Months
$2,996,105
April 2024
$2,779,409
Last 3 Months LY
$2,813,491
Last 12 Months LY
$2,895,831
Change
Change
Change
Historical Average Selling Price of a Detached in Bedford Park-Nortown
Average Selling Price
3 years ago
$3,067,845
Average Selling Price
5 years ago
$2,185,000
Average Selling Price
10 years ago
$1,806,228
Change
Change
Change
Number of Detached Sold
April 2025
14
Last 3 Months
11
Last 12 Months
10
April 2024
11
Last 3 Months LY
14
Last 12 Months LY
12
Change
Change
Change
How many days Detached takes to sell (DOM)
April 2025
33
Last 3 Months
24
Last 12 Months
30
April 2024
19
Last 3 Months LY
17
Last 12 Months LY
18
Change
Change
Change
Average Selling price
Inventory Graph
Mortgage Calculator
This data is for informational purposes only.
|
Mortgage Payment per month |
|
|
Principal Amount |
Interest |
|
Total Payable |
Amortization |
Closing Cost Calculator
This data is for informational purposes only.
* A down payment of less than 20% is permitted only for first-time home buyers purchasing their principal residence. The minimum down payment required is 5% for the portion of the purchase price up to $500,000, and 10% for the portion between $500,000 and $1,500,000. For properties priced over $1,500,000, a minimum down payment of 20% is required.

